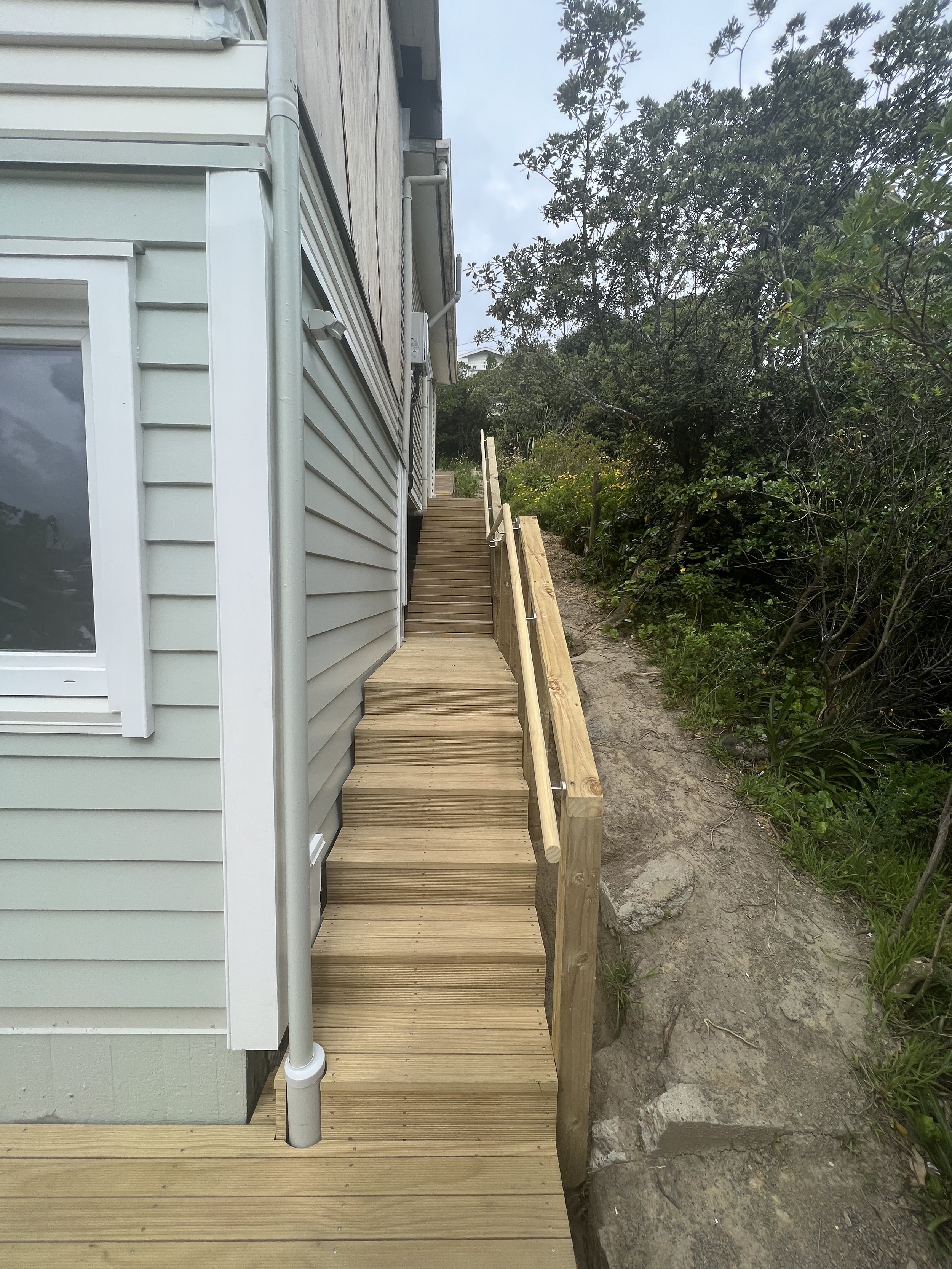Running Down That Hill – The Joys of Drainage in Wellington
There are many reasons to love the city of Wellington. When you fly in, the Eastern suburbs look like a little toy town of unique, stand alone houses nestled across bushy hillsides.
Unfortunately for construction companies, our city’s undulating layout can prove an absolute nightmare for site access. It is a lot easier to build a house if you do not have to first carry all the pieces of said house up or down a massive hill.
Our Totara Road sub-division fell squarely into this category. The scope of work was not uncommon. A grand old Miramar house jutted out from a steep hillside, supported by a basement level. The basement was only partially floored and needed an engineered retaining wall to be installed as a first priority. This is a process sometimes known as ‘tanking’ and is common in Wellington, as it allows the bottom level of hillside houses to be renovated – in this case into a stand-alone Air BnB Unit.
The level of engineering required for retaining walls depends on their ‘surcharges’, that is, what is reliant on a retaining wall performing. In the case of a tanked basement, the wall must be watertight, which is achieved through the use of specialist bitumen waterproofing products, and by creating a drainage channel with Novacoil to connect into the storm water. This is where the second large challenge of the site came into effect. Once we had excavated around the side of the property, we realised that the concrete ring wall did not fully surround the basement. Therefore, we had to come up with a solution which allowed us to encapsulate the dwelling in concrete, while creating code compliant drainage both inside and outside the exterior wall. Heavy rain on the steep site showed us exactly how much water was trying to pump into the basement and flooding onsite was common.
When it comes to drainage and watertightness, there is one mantra. Do it once and do it right. Therefore, we cut no corners, excavated extensively into the hillside by hand, demolished the existing ring wall, set out boxing to pour a new ring wall with PVC penetrations included to allow for drainage through the concrete, and then did further excavations outside so that the Novacoil could be plumbed into the stormwater. We had all the old clay piping replaced down the side of the house while we were at it. This was hard labour, pure and simple. Every cube of earth we dug up had to be lugged with buckets up the 50 odd meters to the roadside.
We were able to be more innovative in regards to getting concrete and pea metal down the hill, and get up a series of chutes.
SGB could not have asked for more accommodating and understanding homeowners. No one wants to hear there are variations to their plans required. No one wants to spend their hard-earned money on drainage solutions, when they could spend it on beautiful modern bathroom or kitchen instead. Still, the Totara Road homeowners listened to advice and gave us the all clear to sort this problem correctly. The worst-case scenario would have been to do it by half measures, and then to get a call-back a year down the line about moisture getting into the back of the downstairs flat. For anyone considering a basement renovation such as this, do as much investigation into your drainage as possible. Is there a sound concrete ring wall that fully encloses the dwelling once excavations are done? Will your access routes act as channels for rainwater down the side of the house, and if so, could slot drains be utilised? Will you be able to plumb directly into a sound storm water pipe, or should an alternative like a sump be considered?
Once this tricky hurdle was cleared, the rest of the build proceeded without variation, and we were able to provide the homeowners with a modern, stand alone basement flat. Additionally, a stylish staircase, staggard deck and fence was built to provide access.
While houses on hillsides are undoubtedly more challenging propositions than those on the flat, they have great character once completed, and SGB hopes that the Totara Road homeowners can enjoy their new property for many years into the future, and that they never have to hear the word ‘drainage’ ever again.
If you are interested in undertaking similar work, please reach out. We have seen it all, and our experience could be valuable to you in the earliest stages of your planning.
Before
After
Before
After










