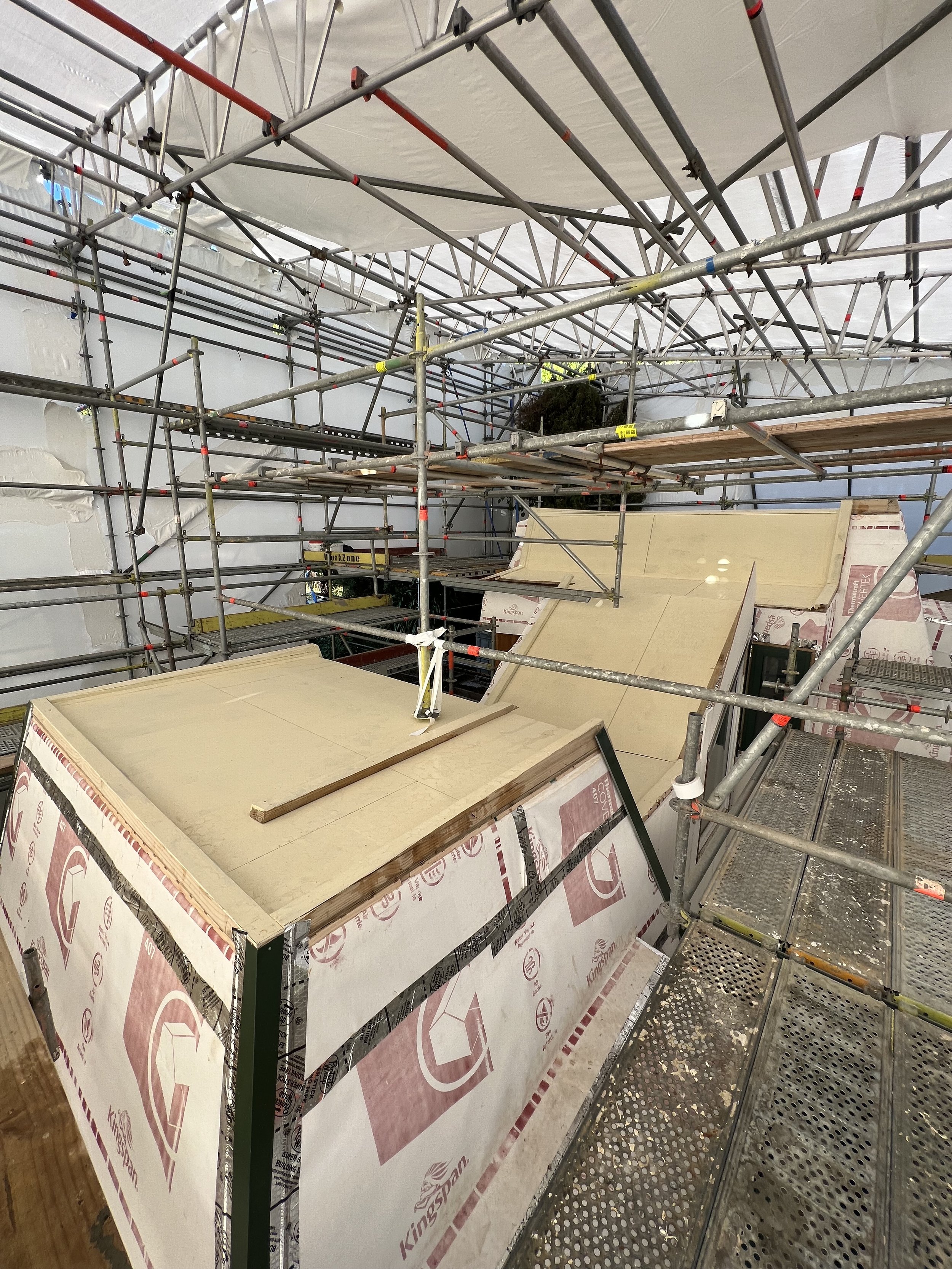Remedial Construction while Retaining Character
Throughout 2023 SGB undertook a reroofing and re-cladding project in Wadestown. Wadestown is the earliest of the Wellington suburbs, teetering up Te Ahumairangi Hill, just behind where the waterfront used to sit on the edge of Thorndon. It is quintessentially Wellingtonian, blending colonial architecture, with villas and a fair serving of experimental abstract and mid-century architecture thrown in for good measure. The steep hills and tight, winding roads give the sense of a suburb that follows form over function.
The Wadestown house is an eccentric piece of architecture tucked into the bushy hillside. The living spaces span four, non-linear levels, staggered at half-level spacings, creating a very unusual roofline. In technical terminology, it is a set of adjoined mansard turrets with several protruding dormas, sitting on top of a hip roof and two mono-planed membranes. Unfortunately, reroofing this thing was as complicated as it sounds. With vertical roofs and sloped walls, it can be difficult to define where the roofs end and walls start.
The house is an original Roger Walker design from 1969, with further additions made by another architect in the 1990s in keeping with the abstract style architecture. This unusual style was notorious for junctions in the complicated roofs failing, and Edgeware was suffering for deferred maintenance. A custom reroof was needed, as well as several sections of the board and batten wall cladding being redone onto a cavity system, where they faced onto the Nor-westerly wind. The house was not a heritage site, but we were still replacing like for like, making it quite comparable to a heritage style job. We were to remove the failing weathertightness junctions, to be replaced with superior, compliant details, while retaining the houses character.
In order to undertake the roofing repairs, we organised a huge, encapsulated scaffold - basically a massive tent around the building. Encapsulation is best practise for roofing work, as it protects the open roof from the elements. It is also objectively safer for builders. Without encapsulation, builders are working against the clock to close a roof up before it rains - and at some point, rain will come, sure as the sun will rise. People end up rushing, and accidents can happen. All of that said, a simple reroof, on a good day in summer, (with sufficient hands on deck to get the work done within a day or two) is generally done without encapsulation. The complicated nature of this projects roof details meant that encapsulation was the only option. The roof was an exercise in craftsmanship and took weeks to complete.
Another challenge of the build was replacing direct-glazed windows with new double-glazed aluminium units. Direct-glazing was a style of windows experimented with in the mid-century era, which aimed to integrate the windowpanes into the wall as much as possible, with minimal trims or beading. Functionally however, it is an architectural chapter in history best forgotten, as they are very prone to leaking. The window design dictates the wall framing, and so to modernise these windows was an exercise rather like getting a round peg into a square hole. Still, we pride ourselves on tackling the difficult elements of renovations head on, and we were able to custom build a solution for the windows.
Finally, we had to again think creatively when it came to the membrane roofs. Membrane roofs are almost always black or grey. Often, they will be concealed by a parapet wall, and so it is rare that they are a visual focus of a house. However, Edgeware was far from a conformist, and the two membrane roofs would feature prominently. It was requested that they would match the green of the roofing metal. After a good deal of research, we decided on an Equuis liquid membrane, which could be colour matched and tinted green. we then worked closely with the installer to deliver this custom solution.
Before
After
Before
After








