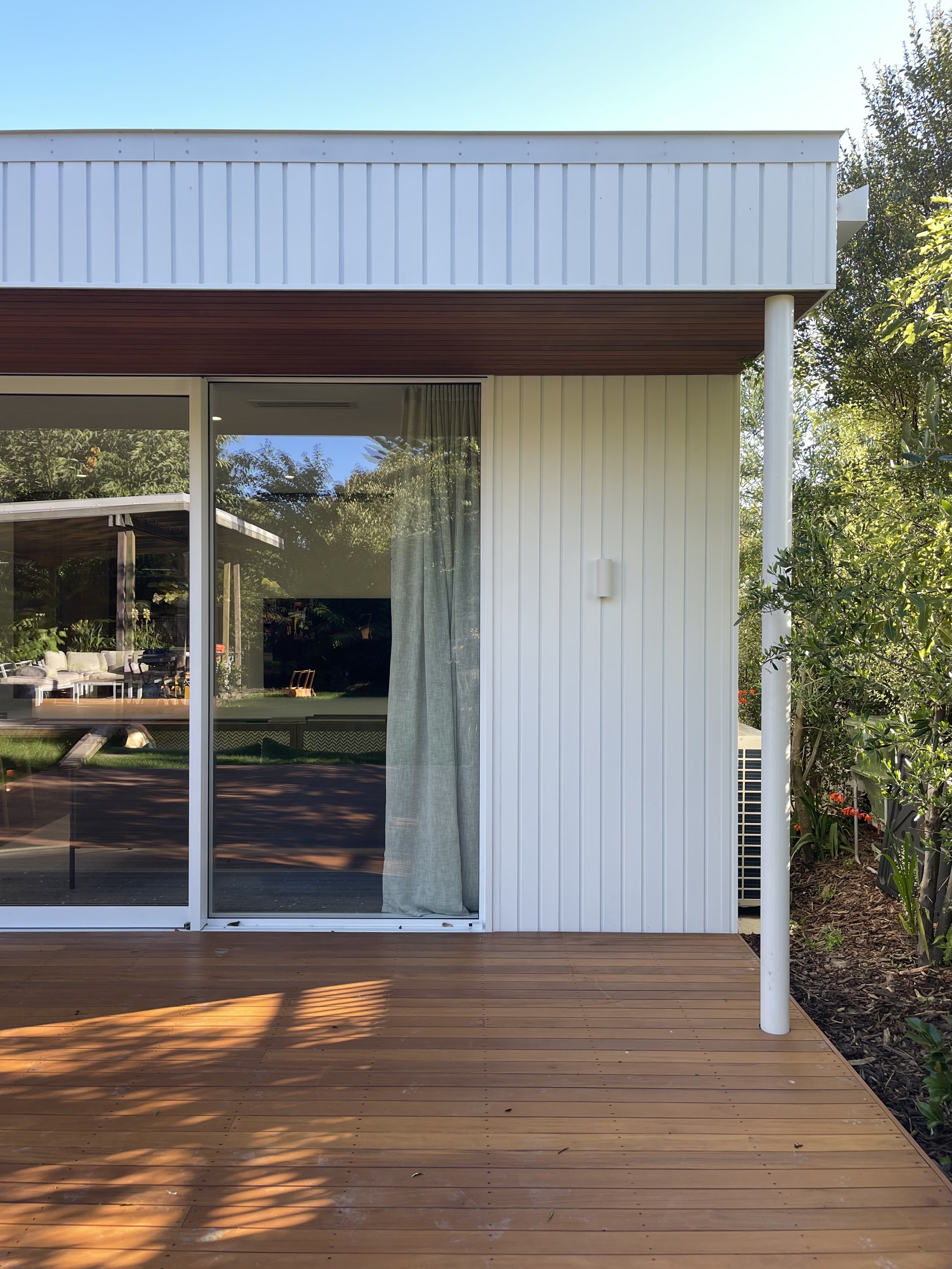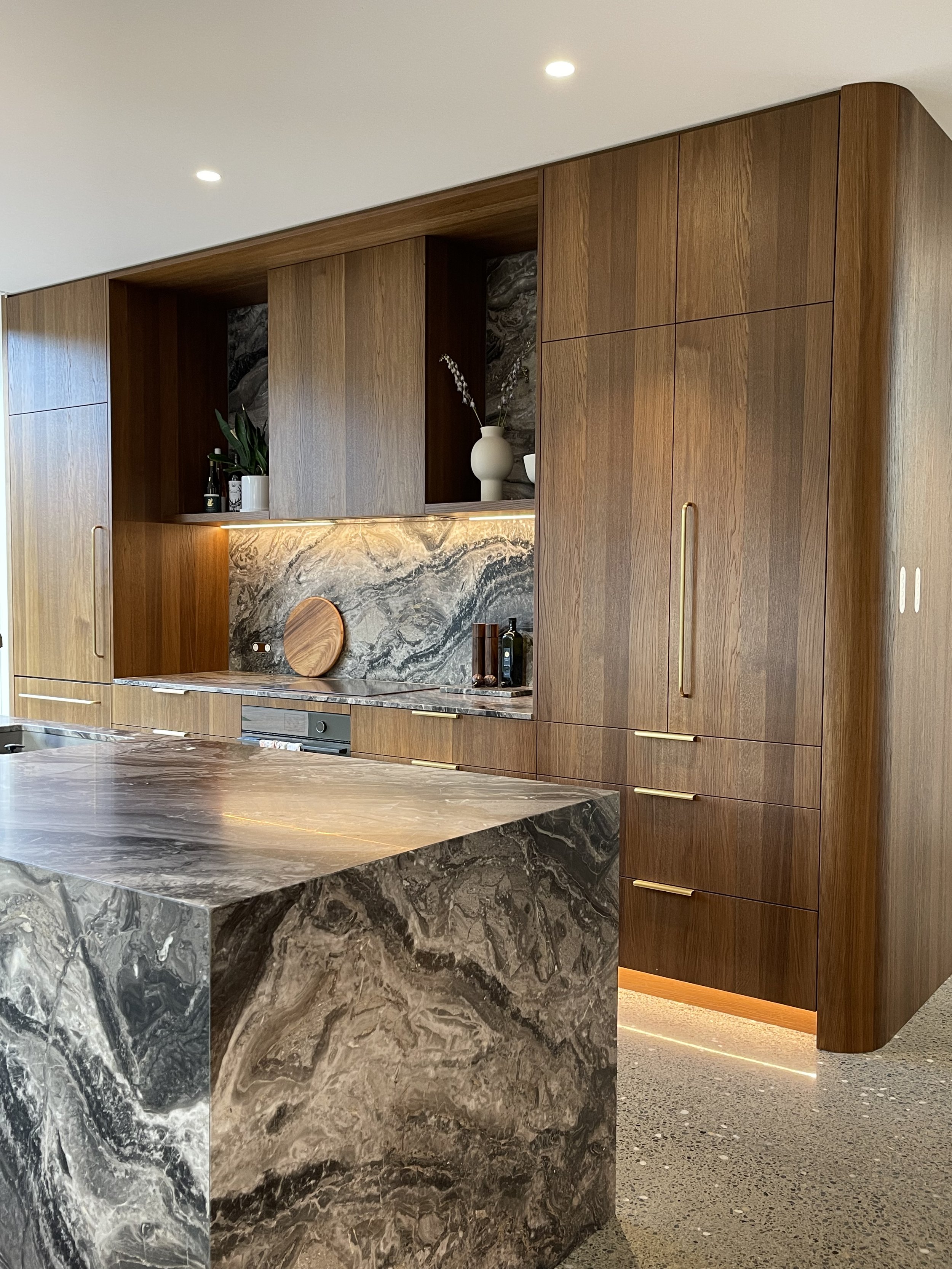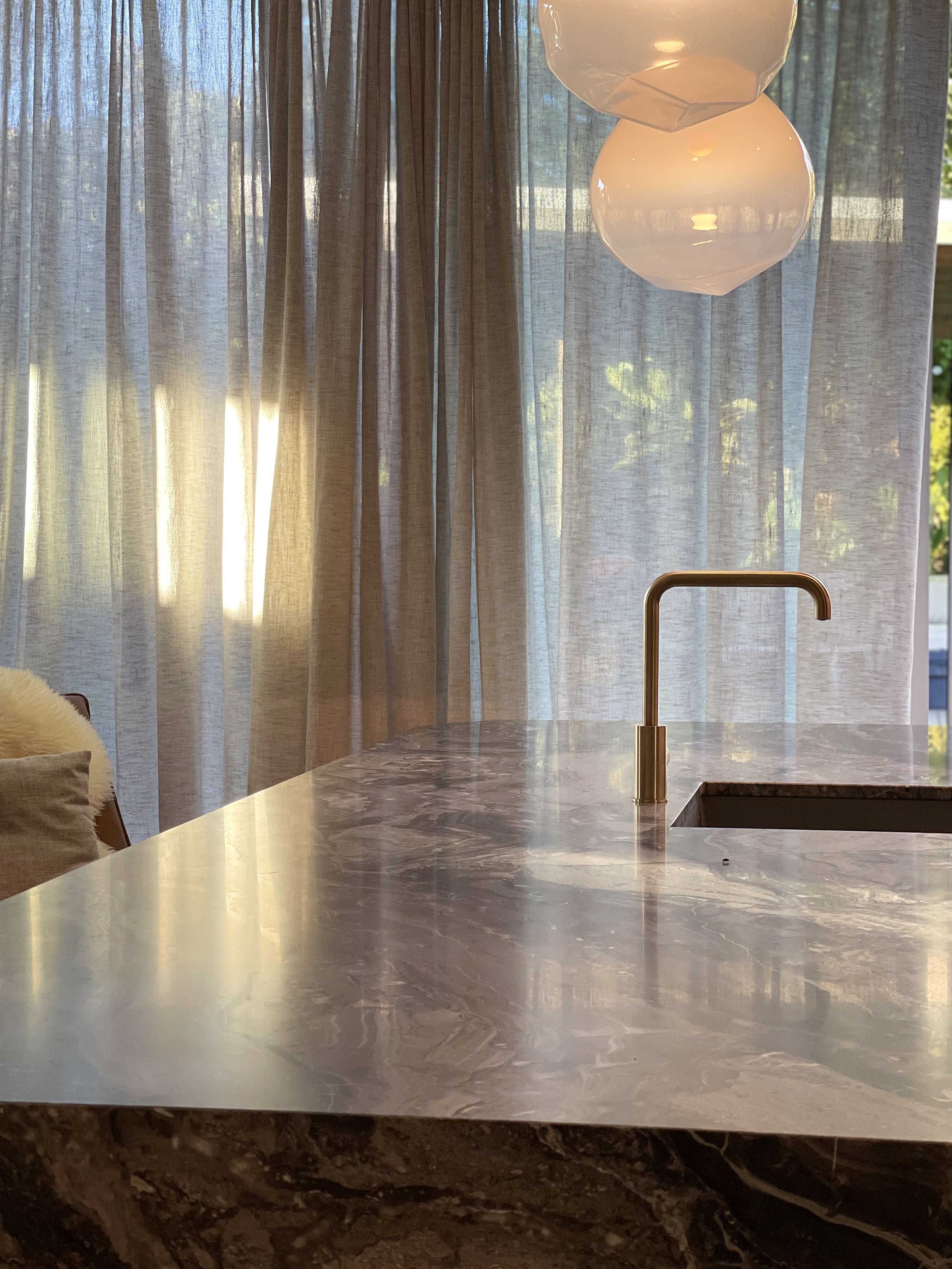PROJECT THIRTY TWO
Project Thirty Two was a full house renovation and 120 square metre extension to a 1939 state house in Lower Hutt. This included a new kitchen, dining and lounge space plus a full sized laundry and front garage extension. The existing house was entirely stripped back to frames, before being rearranged, straightened, insulated and lined. New double glazed windows were also installed to the existing house. Another bathroom and two additional bedrooms were added into the existing house. Aluminium and cedar clad the exterior. Polished concrete, timber, brass and marble feature in the interior.
Read more here

















